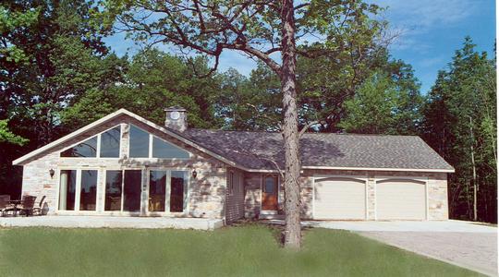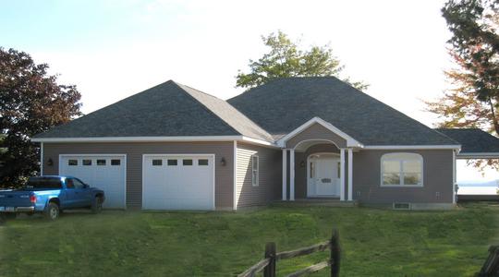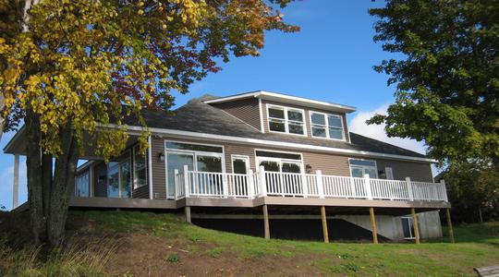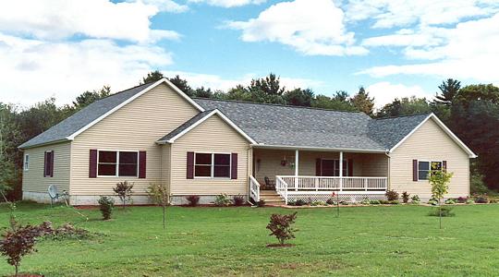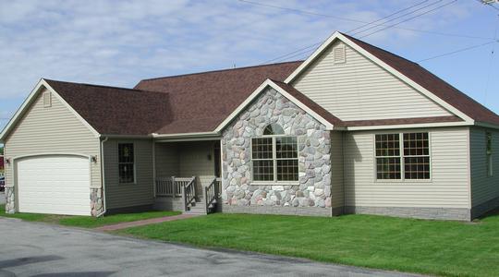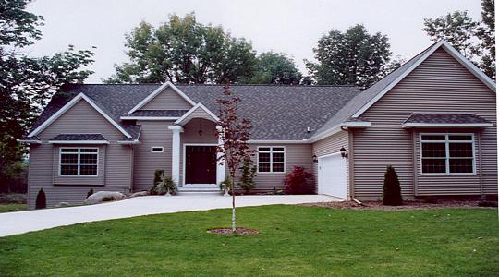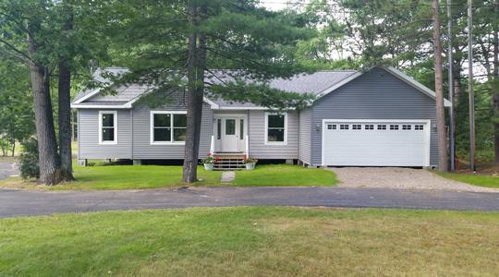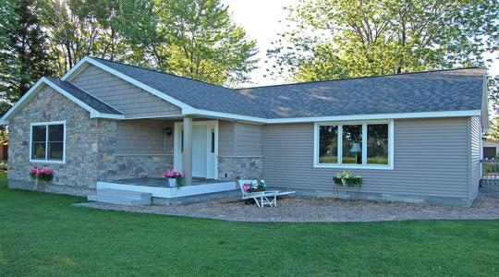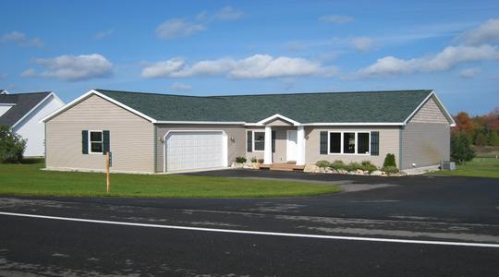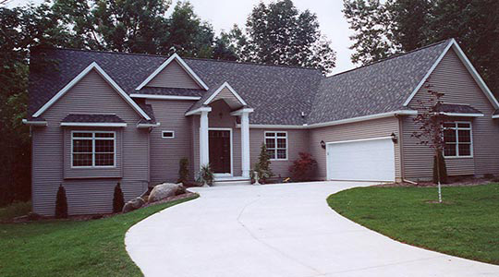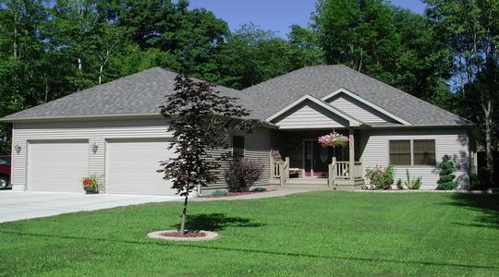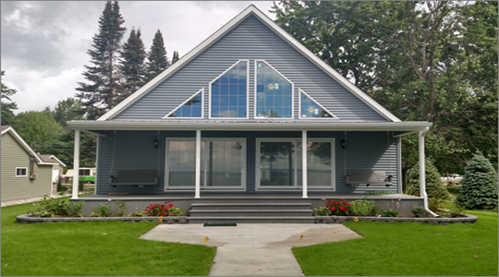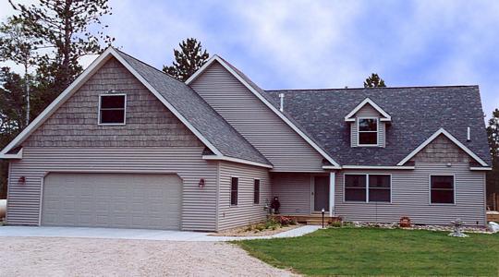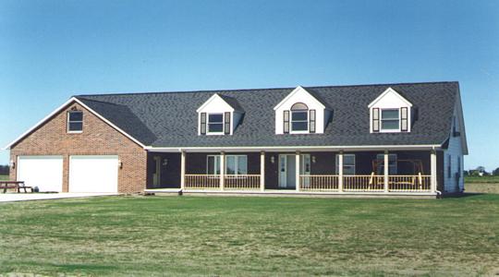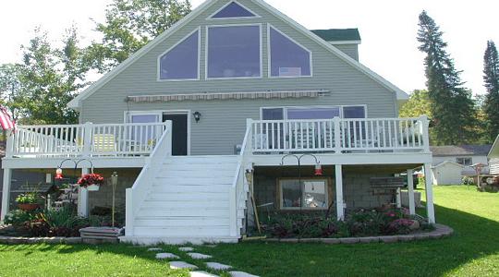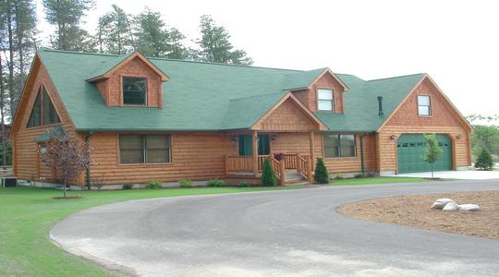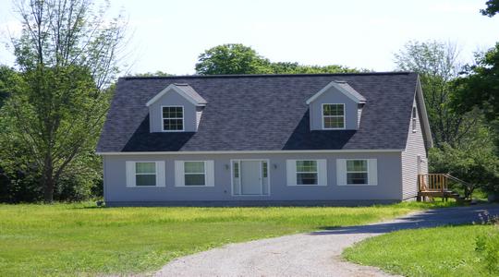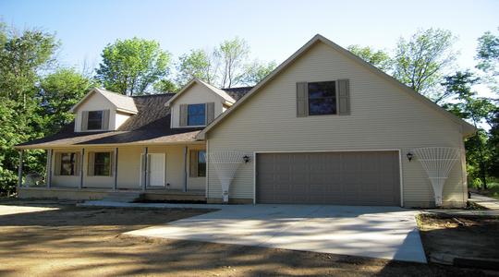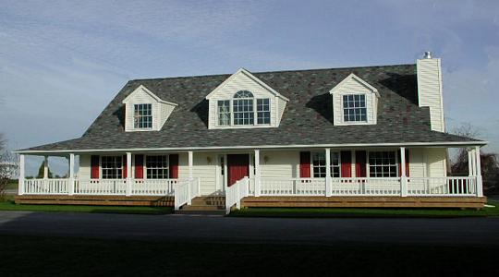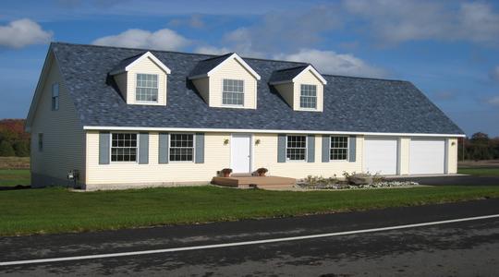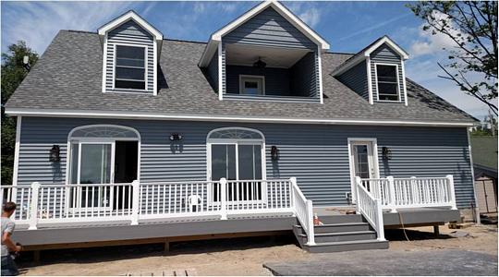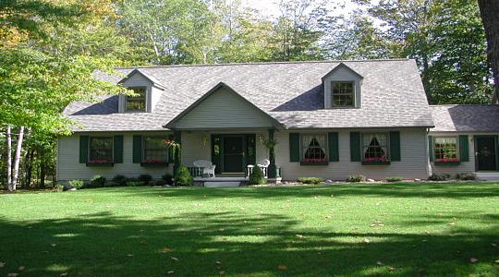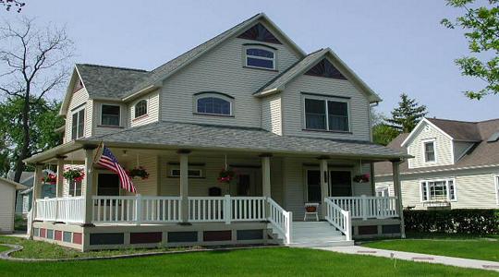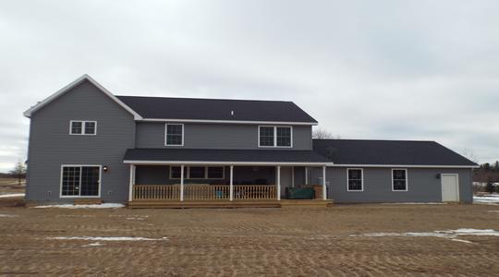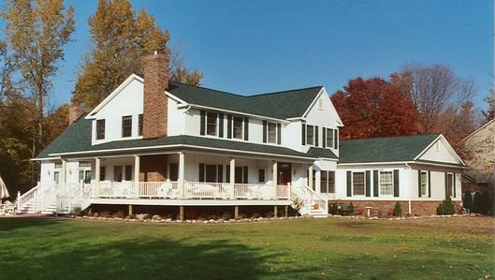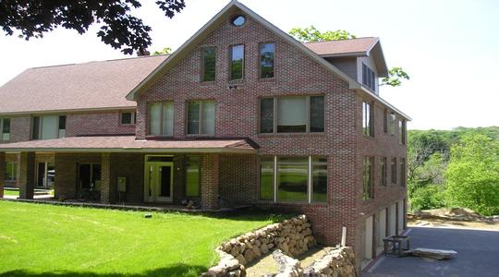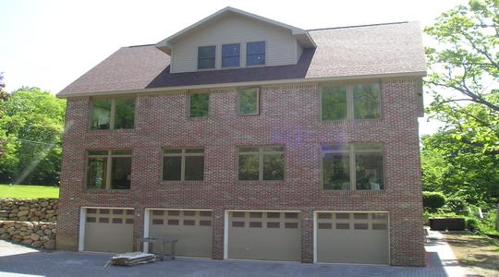Ready to start designing your dream modular home? This is the perfect place to begin! Here, you can explore a variety of modular home floor plans—from classic ranch styles to 1-1/2 story and full 2 story designs. Each of our plans can be customized to suit your lifestyle, so feel free to dream big. Once you’ve chosen a base layout (or tweaked one to your liking), you’ll move on to the fun part—picking out the details that make a house truly feel like home.
You’ll have the chance to choose between 8- or 9-foot ceilings, different roof slopes, cabinet finishes, siding materials and colors, window styles, and over 100 other customization options—all right here on our website. When you’re finished, you can print your personalized wish list to keep as a reference, or bring it to a licensed modular home builder who partners with General Housing Corporation. Need help finding one? We’re happy to connect you with a trusted builder in your area through our contact page. They’ll walk you through next steps, answer your questions, and provide a cost estimate.
At the end of the day, our goal is simple: to help you build the home you’ve always wanted. If there’s something specific you’re dreaming of and don’t see it listed, just talk to your builder—we’ll do everything we can to make it happen!



