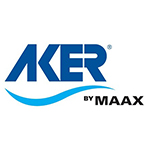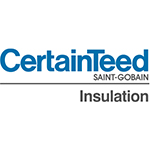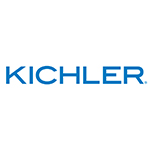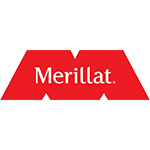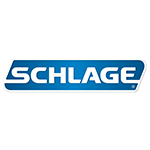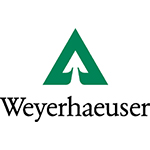Founded in 1982, General Housing Corporation began operations in Bay City, Michigan. Since then, we’ve completed around 6,000 structures across the state—including residential homes, modular duplexes and apartments, and a bit of light commercial work. Our focus has always been Michigan, and we exclusively partner with licensed Michigan builders. With the Great Lakes and countless inland lakes, Michigan offers endless shoreline—and we’ve built thousands of lakefront homes to match. Many of our modular housing plans are designed specifically with these scenic settings in mind.

A Solid Reputation
Experience You Can Count On
The GHC Difference
We believe modular construction is the best way to build a home today. As we like to say, “We’re site builders who knew enough to come in out of the rain.” Our modular homes offer key advantages over traditional site-built construction—and here’s why:
- Modular homes are built using a precision-driven Building Systems method inside a climate-controlled facility.
This controlled environment allows for strict adherence to process, procedure, and quality checks—ensuring every part of your home is built to the same consistent standard. - Building materials stay protected from the damaging effects of weather and moisture.
Unlike traditional site-built homes, modular homes keep lumber and other components dry and secure during construction—resulting in a home that’s stronger, longer-lasting, and more resilient to the elements. - Modular construction ensures better structural accuracy and consistency.
At GHC, floors, walls, and ceilings are assembled in jigs to guarantee each element is square and true—something difficult to achieve on a traditional job site. - Our homes are built by a stable, skilled workforce with years of experience.
Rather than relying on fluctuating labor, we employ experienced craftsmen who take pride in delivering high-quality results every time. - Every step of the build process is tracked and inspected for quality assurance.
We follow detailed Standard Operating Procedures (SOPs) at every station. A QC traveler document accompanies your home as it’s built, recording sign-offs from the laborers, foreman, and Quality Control Supervisor. State inspectors also regularly verify code compliance. - GHC modular homes are stronger and more durable than typical site-built homes.
From 2×6 exterior walls set 16″ on center to full sheathing, lag bolts, and double floor band joists, our homes are built tough to endure transportation and installation. - Modular homes are highly engineered for precision and flexibility.
We use advanced CAD software and employ a staff architect, enabling precise measurements and easy customization to suit your needs and preferences. - Our modular homes are built to be energy efficient from the ground up.
Thanks to our airtight construction methods and available Energy Star-rated options, your home will use less energy, lower utility bills, and help protect the environment. We’re proud partners of Green Built Michigan and certified for Energy Star efficiency.
Engineered for Excellence
The very first home General Housing Corporation built, and every home since, has exceeded Michigan Residential Building Code. This code was well known as BOCA, but is now identified as the International Residential Building Code. Michigan has since added some additional requirements to the code to define the Michigan Residential Building Code. General Housing has never built mobile, manufactured or titled, homes. Since inception, GHC has built homes that are indistinguishable from a traditional site built home—and we’d love to build yours next!
OUR PROCESS
GHC Quality
General Housing Corporation has always aspired to build a true quality home – not only a home with great design, fit and finish, but one built with quality materials. We look for suppliers that provide materials with consistent high quality standards. We establish specific quality measurements that have to be adhered to, and we find new sources when a supplier is unable to meet our demands.
We have close working relationships with the following product manufacturers to add beauty and long lasting quality to your home.


