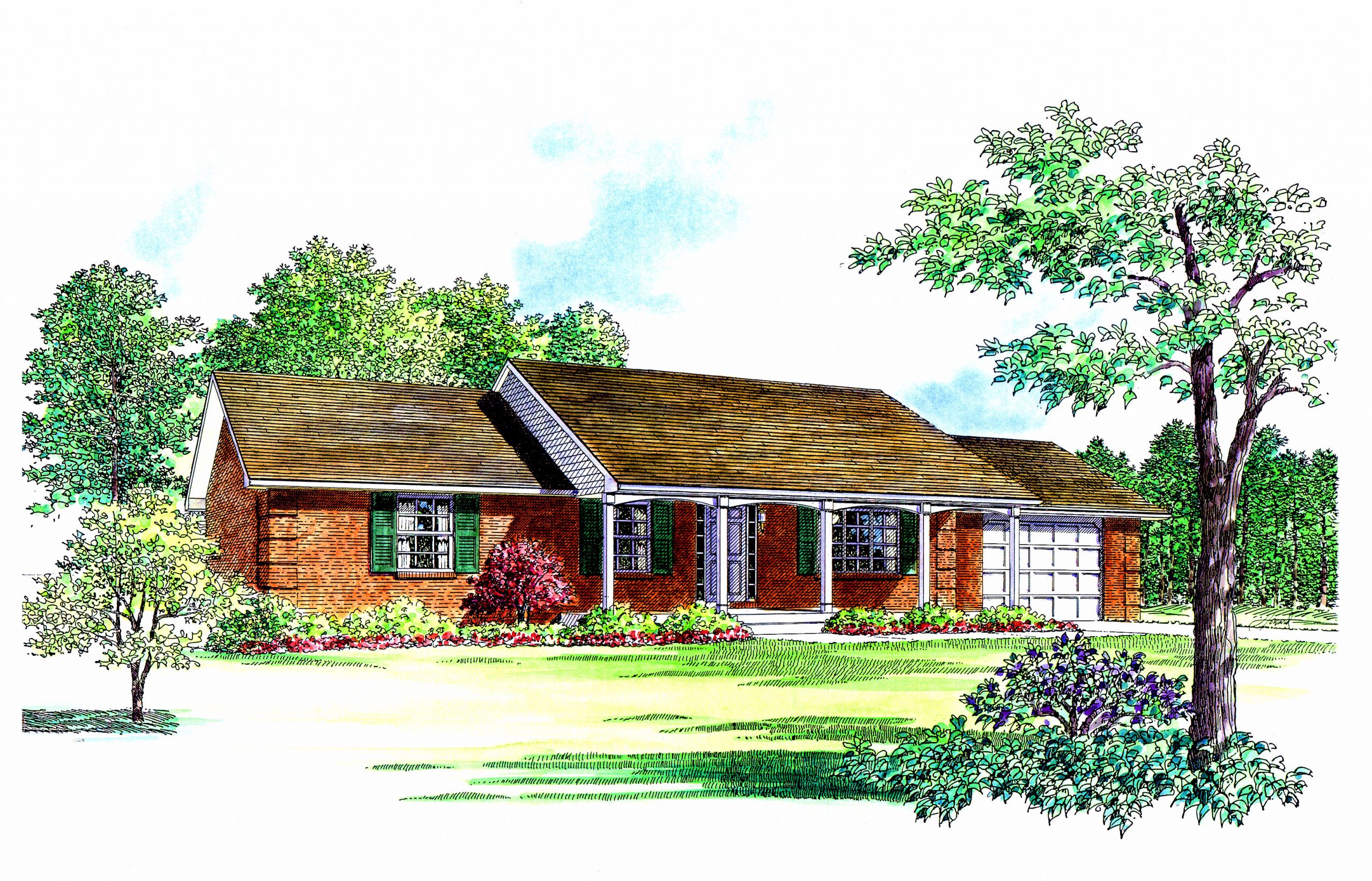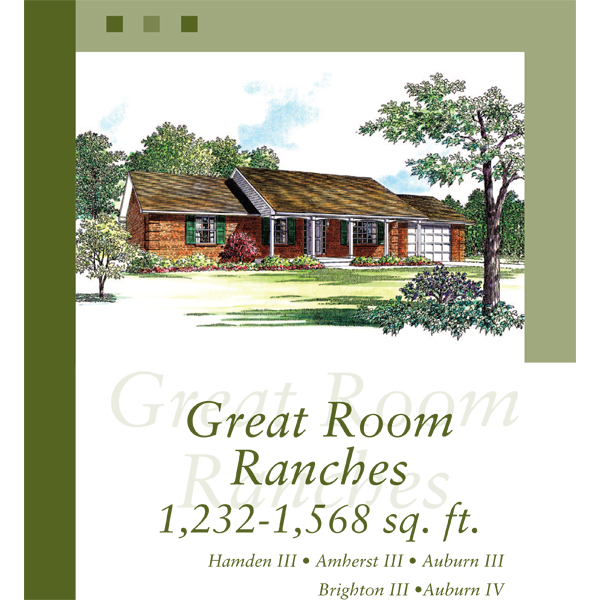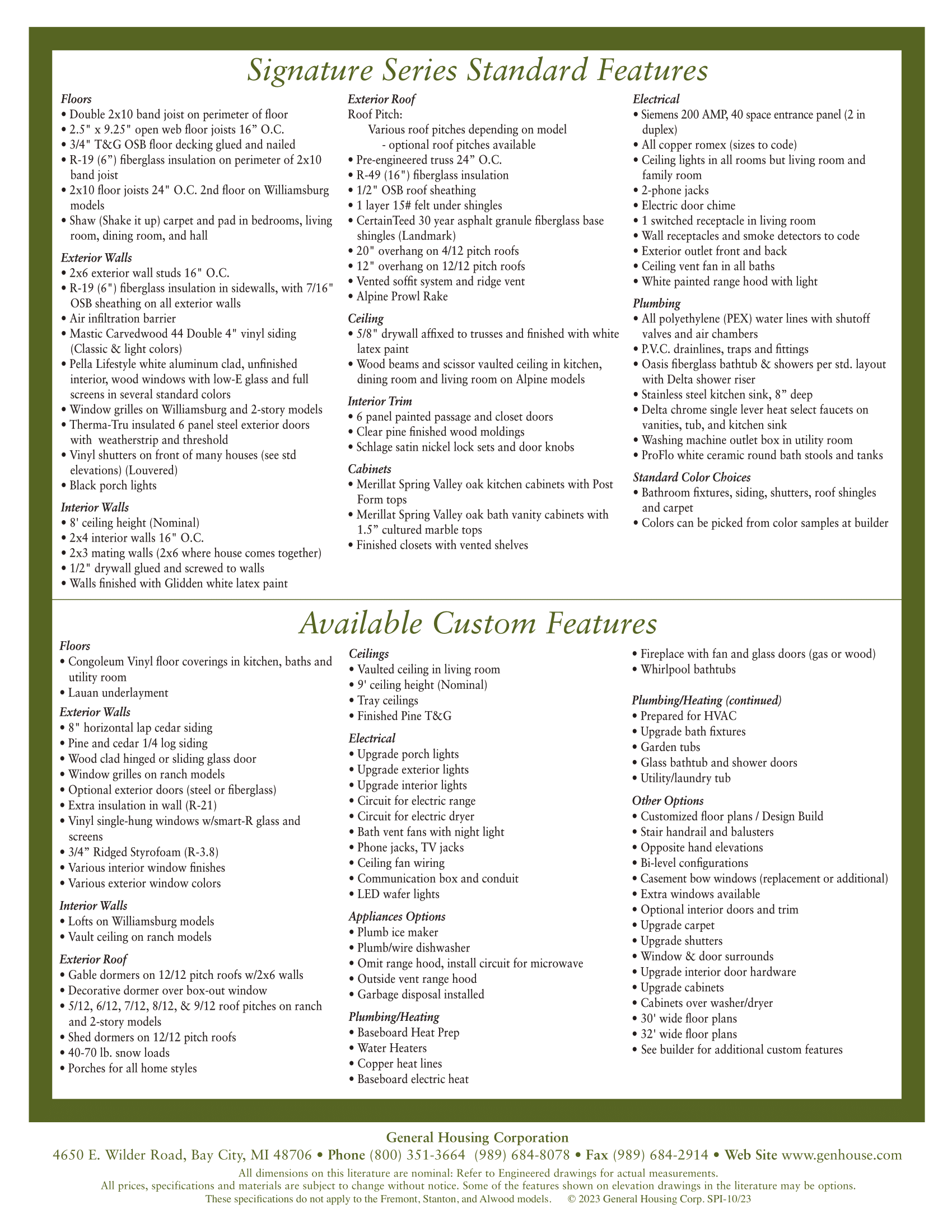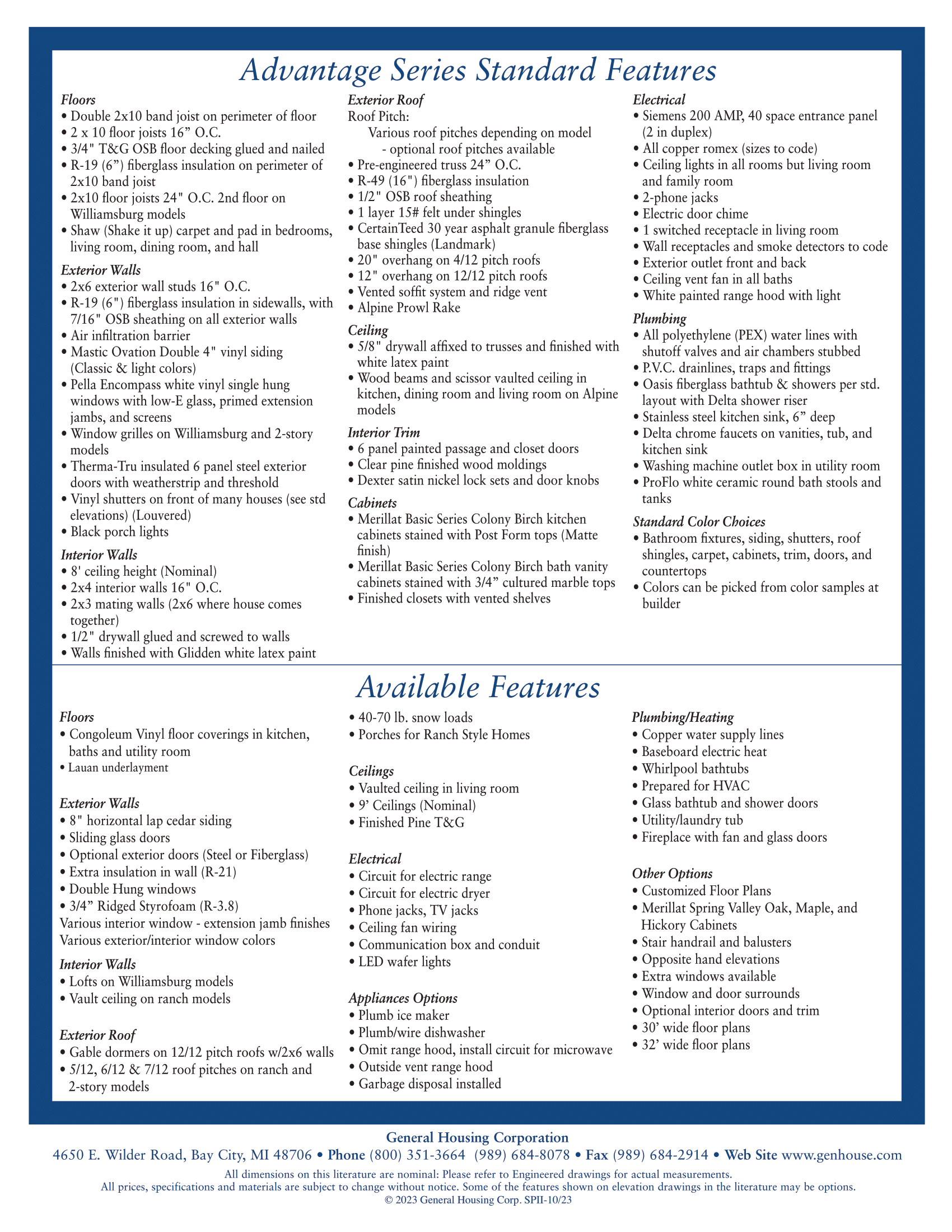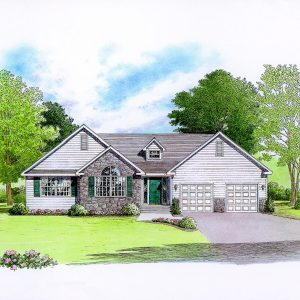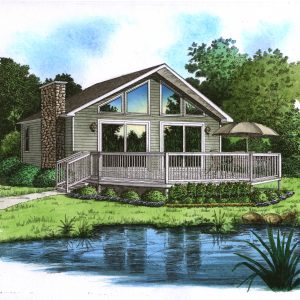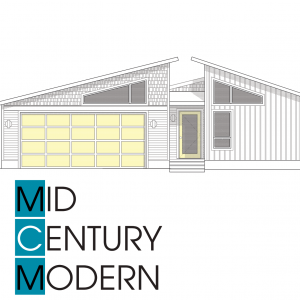Description
Picture this: It’s Saturday night, you’re excited for the big game, and you’ve got everything going in the kitchen for snacks and treats. Kickoff is about to start, but you forgot your drink back in the kitchen! Well, with these homes, that’s not an issue. These models are all centered around an open floorplan that sees your living room connect directly to your kitchen, and usually the dining room as well, making for an awesome entertainment space.
Please note, we offer Design & Build services, and we can customize any floor plan to suit your taste.
You may download this brochure for easier viewing with the “Download” button underneath it!
