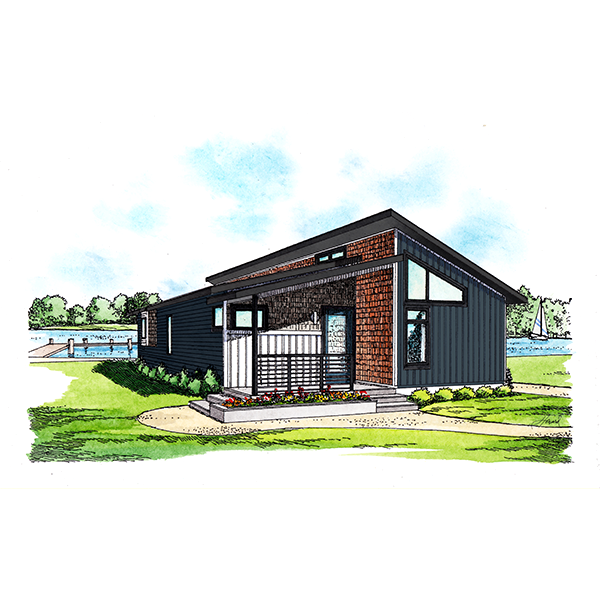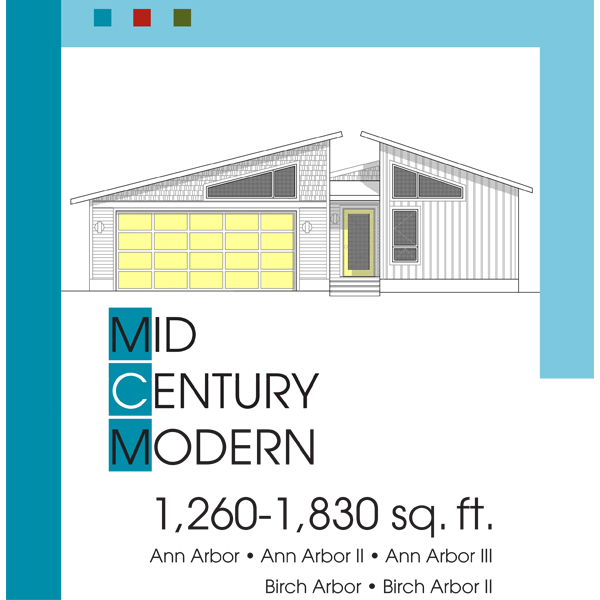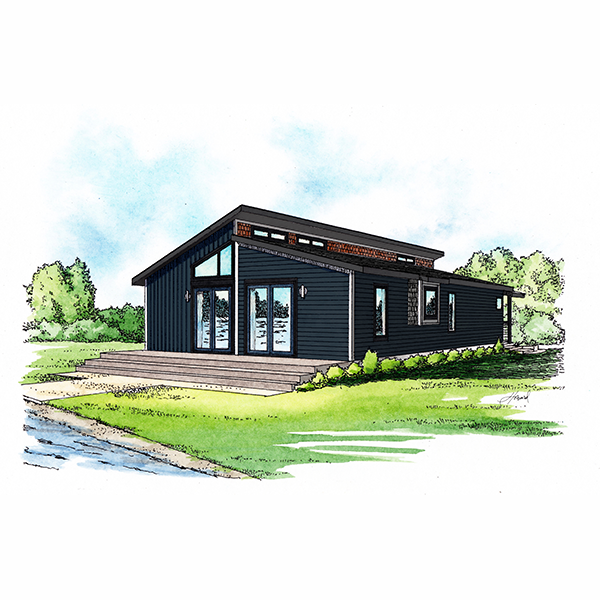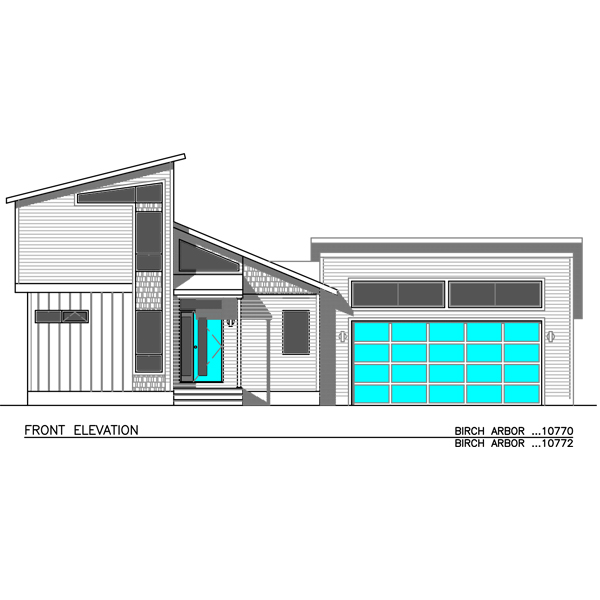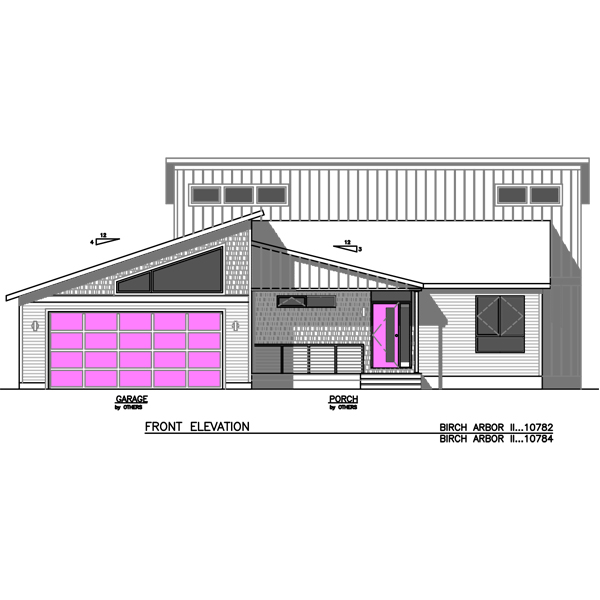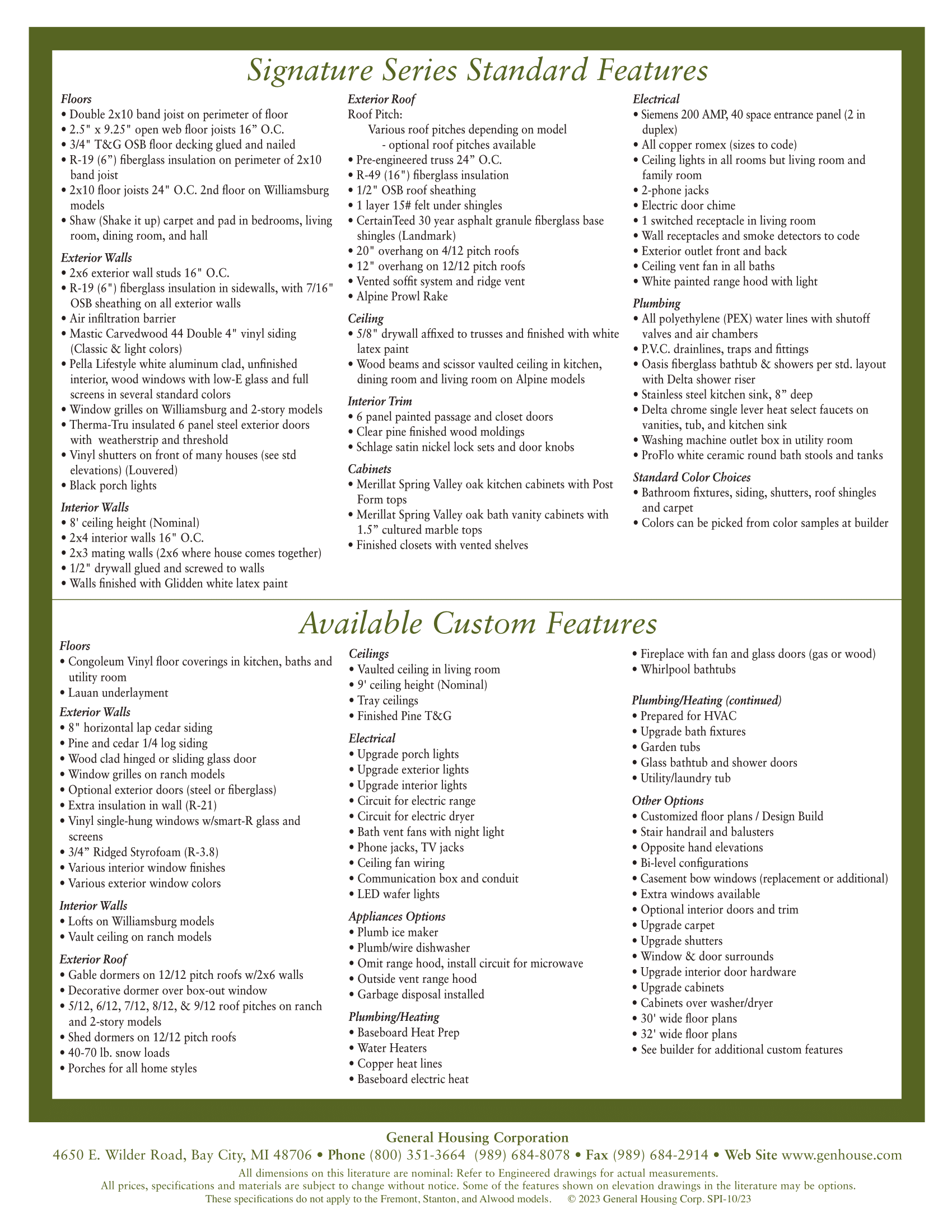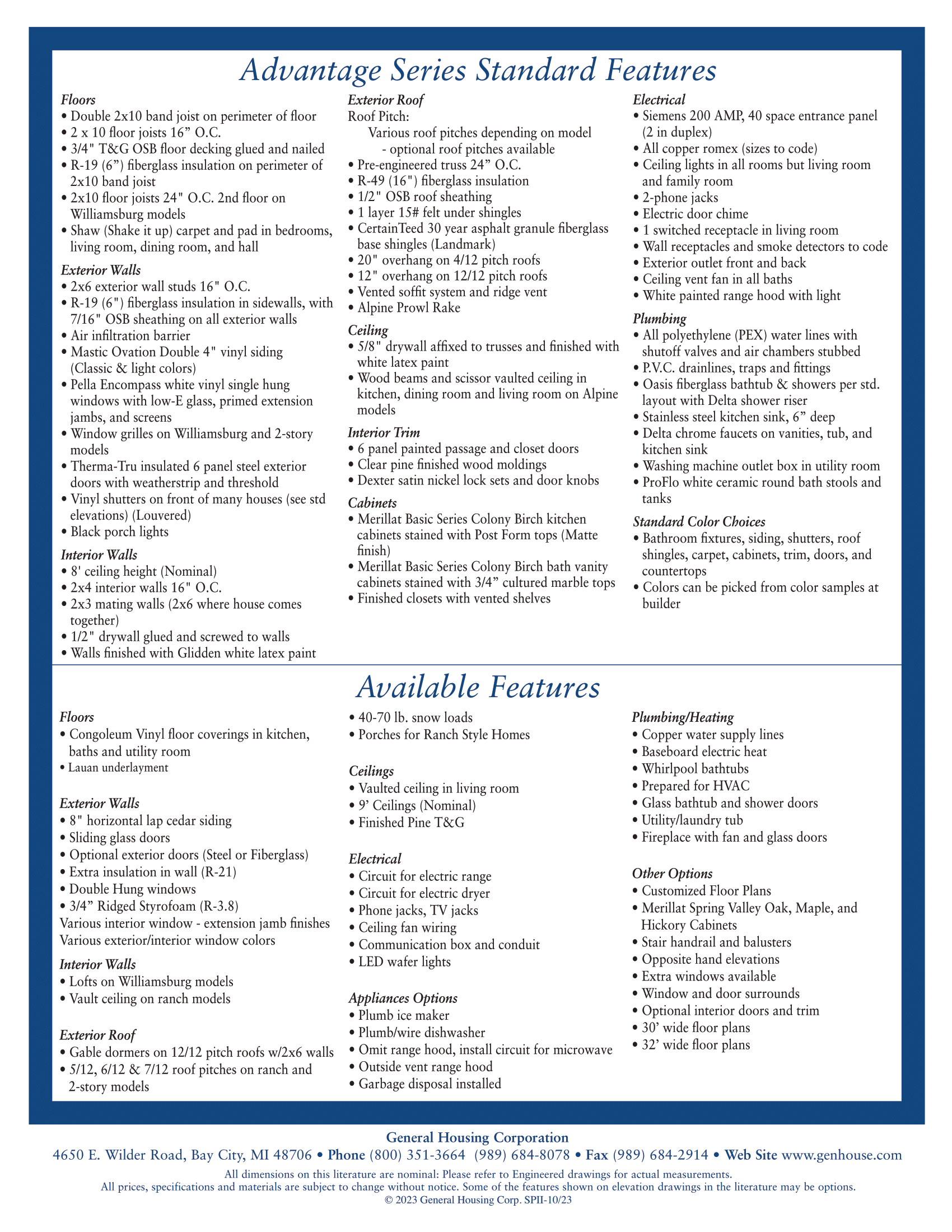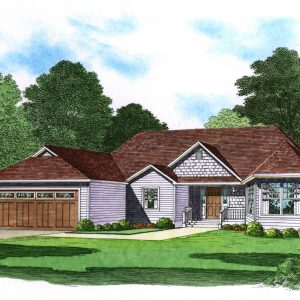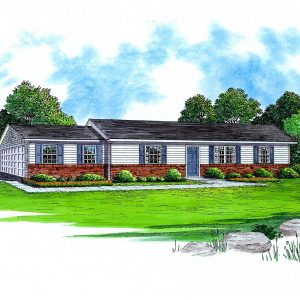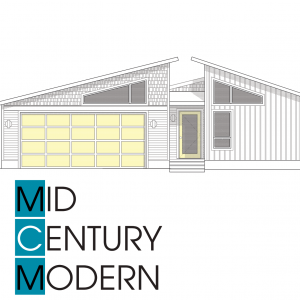Description
The Ann Arbor, Birch Arbor, and Grand Haven, are beautiful floorplans with magnificent curb appeal and current-century design choices. With a scissor vault, as pictured, the Ann Arbor looks like its made for a neighborhood from The Jetsons! The Birch Arbor layout, also pictured in the gallery, creates an interesting and smooth exterior frame. The Grand Haven, one of our newest models on offer, is a modern and relevant floor plan with a beautiful interior layout.
Please note, we offer Design & Build services, and we can customize any floor plan to suit your taste.
You may download this brochure for easier viewing with the “Download” button underneath it!
